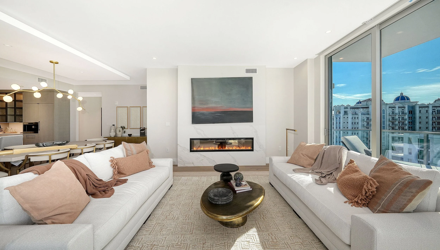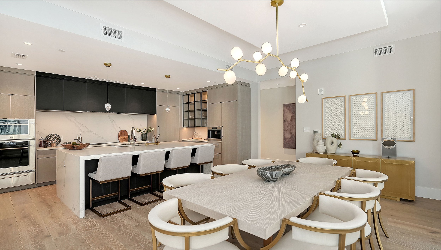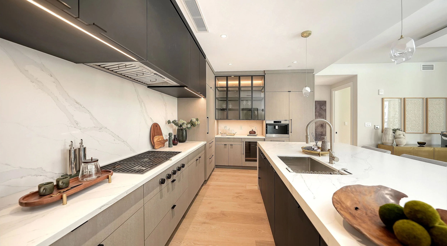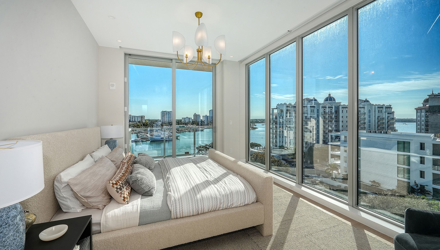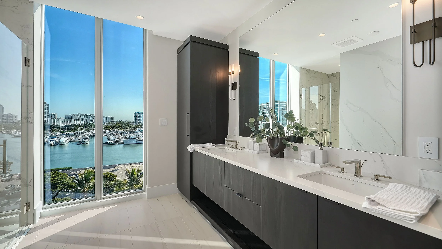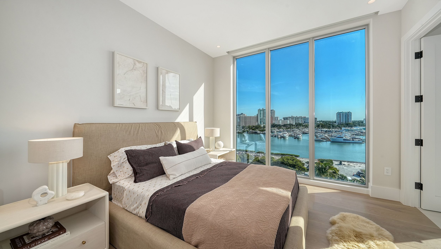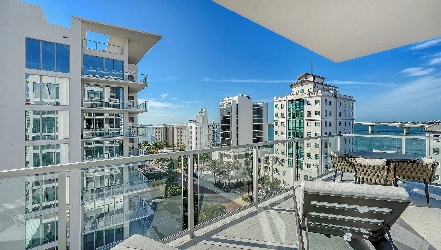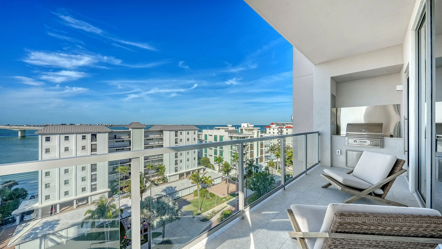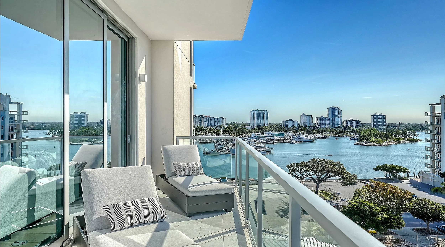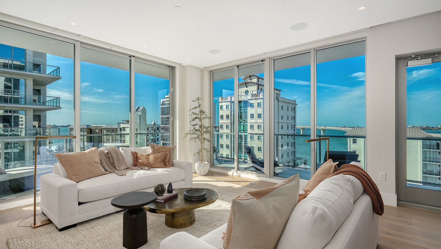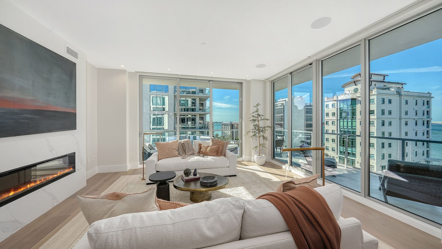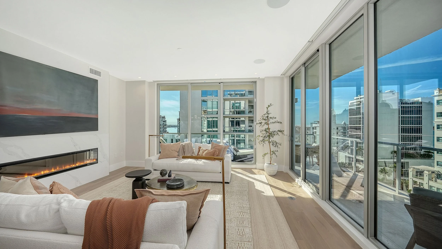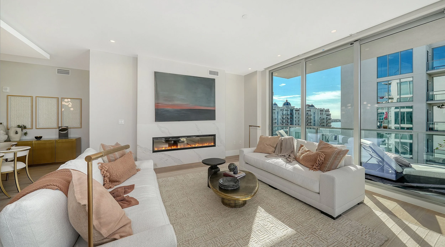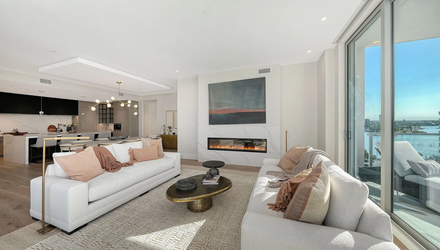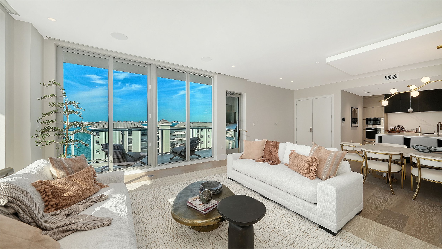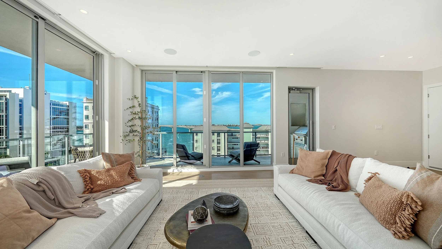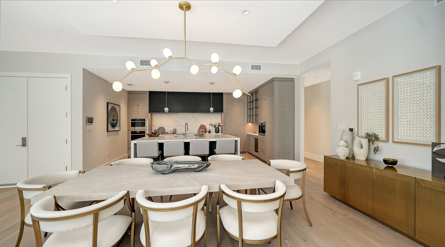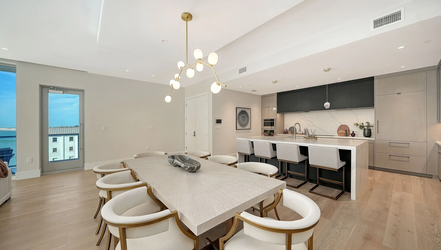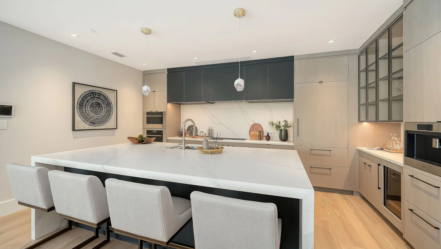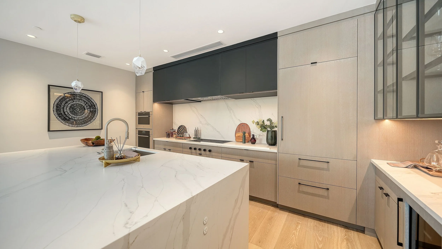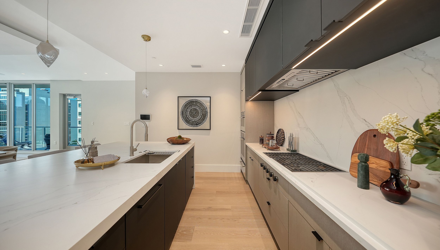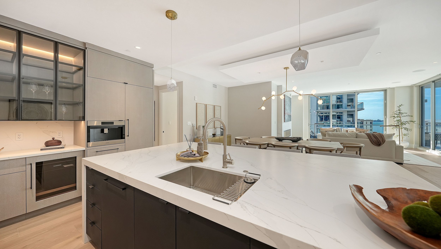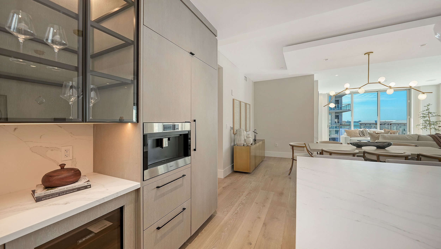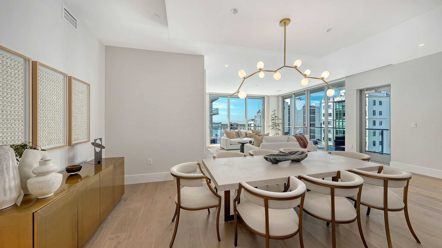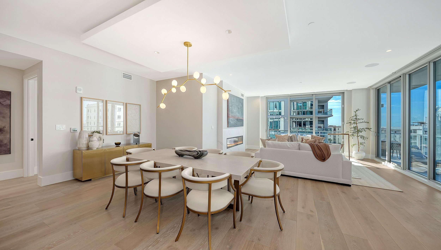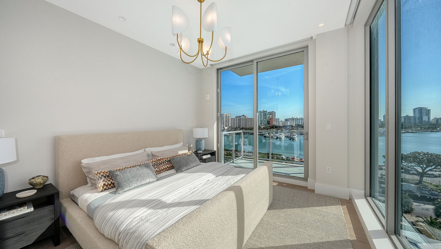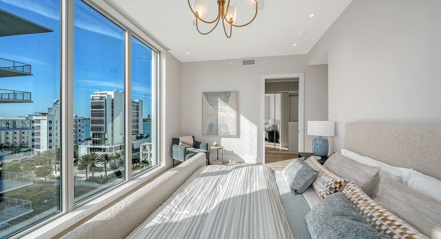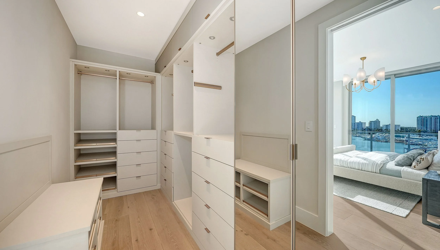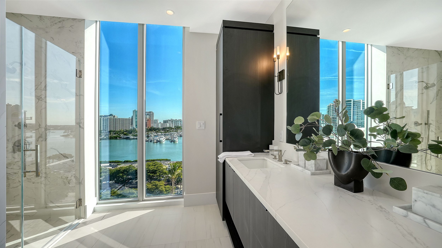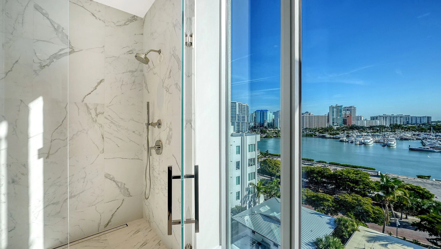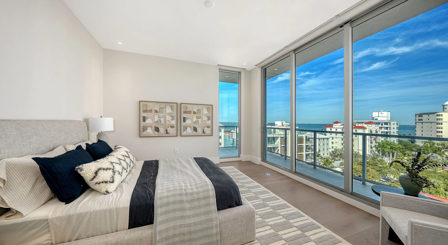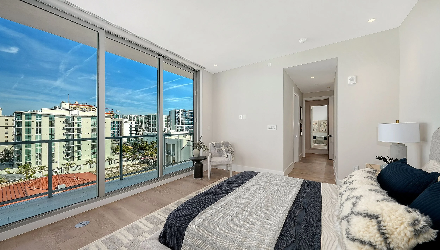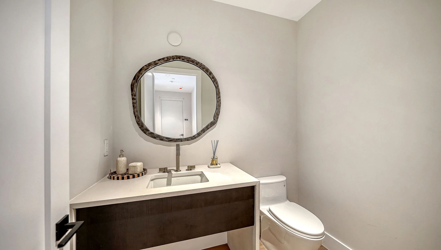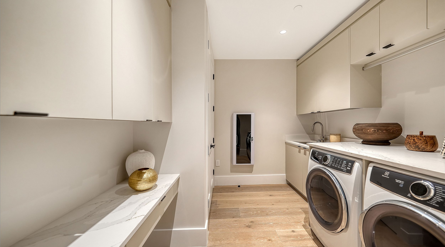23 Ultra-luxe Peninsula Sarasota Residences
From the moment you step off your private elevator directly into your private residence’s foyer, you’ll be enveloped in one of the most expansive yet intimate of all Sarasota condos. As one of just 23 luxury residences, privacy abounds. The sprawling, open design, calming décor, and spa-inspired color palette instantly convey a soothing sense of relaxation. Soaring 10-foot ceilings, windows, and glass doors showcase sweeping vistas throughout your Sarasota home.
Blissful experiences transpire in every room because this relaxing, contemporary aesthetic is carried through each area. In the carefully curated, open-plan designer kitchen, you’ll discover sleek European-inspired cabinetry, Quartz countertops, a dramatic waterfall island, Gaggenau appliances, Rohl plumbing fixtures, designer finishes, and every new technology that enhances care and convenience. Optional Bio-fuel fireplaces and feature walls add warmth and detail, while wraparound terraces with built-in gas grills extend living and entertaining to the sky.
Whether you choose a 3-bedroom or 3-bedroom plus den floor plan, every residence includes hardwood or large-format porcelain-tile floors throughout. All primary suites include expansive walk-in closets and spa-like bath retreats with roomy soaking tubs and glass-enclosed, walk-in showers.
Residence A
3 Bedrooms, 3.5 Baths
Total: 3,382 sq. ft.
Residence B
3 Bedrooms, 3 Baths
Total: 2,670 sq. ft.
Residence C
3 Bedrooms, 3.5 Baths + Den
Total: 3,428 sq. ft.
CLICK ON FLOORPLAN TO VIEW
The Residences
Generous private terraces with built-in outdoor, gas grills for al fresco dining taking advantage of superior marina, bay, and skyline views.
Engineered hardwood or large format porcelain flooring throughout the residence
Designer kitchens featuring sleek European-inspired cabinetry, Quartz countertops with waterfall edge on the island and top-of-the-line Gaggenau appliances and Rohl plumbing fixtures
Separate Laundry Room with full-size washer and dryer
Primary suites include expansive walk-in closets and luxurious spa-like bath retreats
Designer appointed bathrooms include European cabinetry, premium Quartz countertops, soaking tubs, Waterworks fixtures and glass enclosed walk-in showers
Exquisitely appointed interiors with a premium lighting package, including recessed lighting and signature fixtures at entry and dining room
Optional feature walls with bio-fuel fireplaces
Spacious great room interiors with expansive entertainment area featuring captivating views through full-height glass doors and windows
Residences with exquisite finishes offering 3-bedrooms, and 3-bedroom with den ranging from 2,400 to over 3,000 sq. ft.
3 Penthouse Residences with the ultimate bay and cityscape views offer access to private Rooftop Terraces.
To the East spectacular views from the fifth floor up of Marina Jack and the Sarasota Bay, and Ringling Bridge to the West. Stunning azure blues of Big Pass, the Gulf, Lido Key, and Longboat Key can be enjoyed from the top floors.
Covered parking with secured entry with two spaces and one designated EV charging station per residence
Private access-controlled elevators opening to individual residence entry vestibules
Voluminous ceilings and full height sliding glass windows and doors
DISCLAIMER: ALL RENDERINGS/PICTURES SHOWN ARE FOR ILLUSTRATION PURPOSE ONLY. RENDERINGS ARE CONCEPTUAL ONLY AND ARE FOR THE CONVENIENCE OF REFERENCE. THEY SHOULD NOT BE RELIED UPON AS REPRESENTATIONS, EXPRESS OR IMPLIED, OF THE FINAL DETAIL OF RESIDENCES. RESIDENCES SHOWN ARE EXAMPLES OF RESIDENTIAL TYPES AND MAY NOT DEPICT ACTUAL RESIDENCES.

