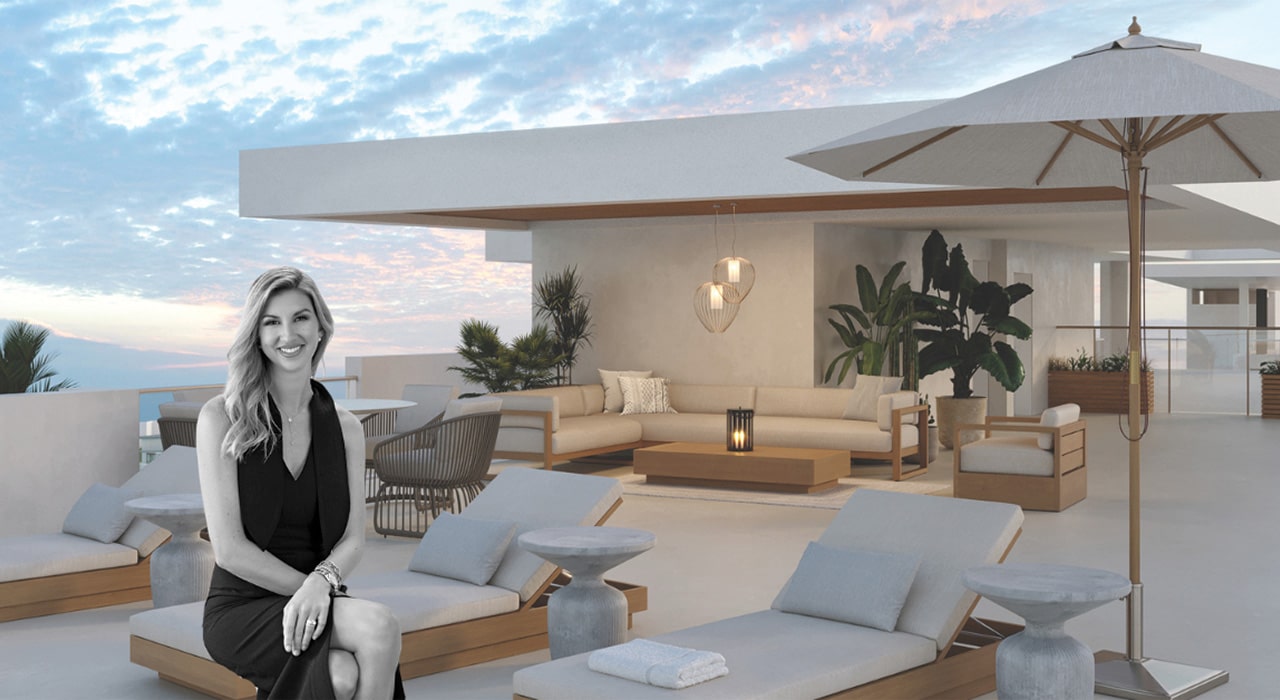
ONLY 5 RESIDENCES REMAIN - MOVE IN LATE SPRING

 <
<

January 9, 2025 | Read Time: 4 minutes
The true art of great design often lies in the subtle details. It’s a philosophy Chelsea Dunbar embraced while shaping the two-story penthouse at Peninsula Sarasota. With over 15 years of award-winning experience in residential and commercial design, her work reflects a deep understanding of Sarasota’s unique aesthetic. For this premier property located on the Golden Gate Point peninsula, Dunbar curated finishes and textures that connect its owner to the sweeping views of Sarasota Bay. Let’s step inside this floorplan, and explore the only remaining penthouse available in this boutique new community, scheduled for completion in the coming months.
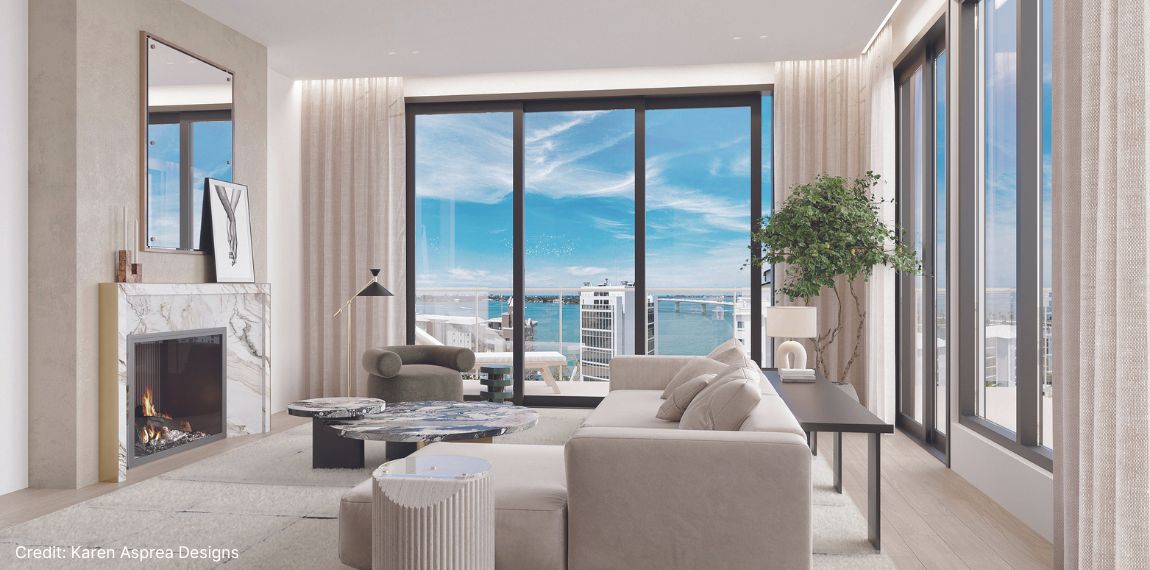
The main living areas set the tone for the Penthouse, with showstopping 10-foot floor-to-ceiling windows framing panoramic views of Sarasota Bay and flooding the space with natural light. Light gray flooring flows seamlessly from the kitchen through the living and dining areas, enhancing the open-concept design. Artfully illuminated accent walls feature integrated LED lighting, hidden in unexpected places to cast a soft, ambient glow. In the living room, a feature wall clad in quartzite showcases a bio-fuel fireplace, offering a refined natural texture.
“Our goal was to create a contemporary, clean look that would have a timeless appeal,” shared Dunbar. “The quartzite stone on the fireplace adds a natural element while offering a more elevated finish.”
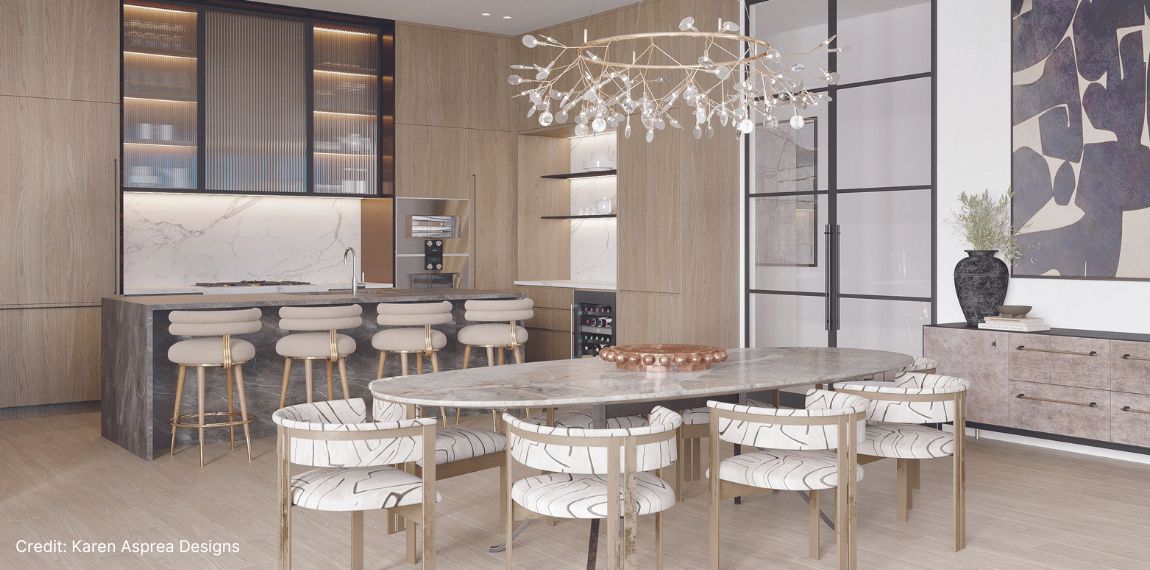
The kitchen of Penthouse 9C is designed with both beauty and function in mind. Rift-cut white oak cabinetry adds a rich warmth to the space, while quartzite countertops and backsplashes create a striking contrast. Equipped with a top-of-the-line appliance package, including a panel-ready Sub-Zero/Wolf refrigerator, a 36” contemporary gas cooktop with five burners, a built-in range hood, a transitional speed oven, and a Miele dishwasher, these kitchens are a chef’s dream. The addition of an under-counter wine storage and warming drawer add a touch of practicality and sophistication to the space.
“The cabinetry is going to be nicer than any condo building in Sarasota,” shared Dunbar. “It is a real wood versus the laminate you see in many other buildings. That’s one of the nicest features in the Penthouses, along with the fireplace.”
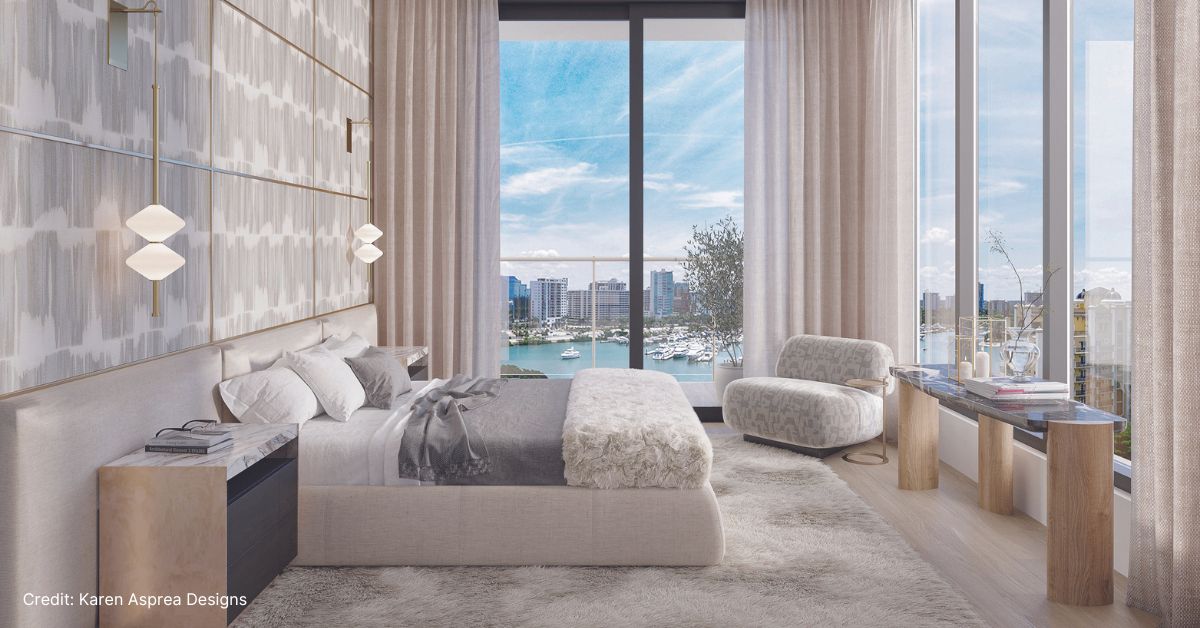
In addition to two spacious guest suites and a den, the owner’s suite offers a true sanctuary. Floor-to-ceiling windows surround the room, extending out to a private balcony accessible only from the bedroom. The serene atmosphere continues into the spa-inspired bathroom, where rift-cut white oak cabinetry mirrors the design elements of the living spaces. Matte porcelain tile lines the walls, creating a sleek, cohesive look. A glass-enclosed walk-in shower features a rain showerhead for a luxurious experience, while a generously sized soaking tub provides the perfect spot to unwind.
One of the standout features in the bathroom is the custom-cut, backlit mirrors. “These mirrors are designed to provide a seamless, modern look,” says Dunbar. “They’ll span the entire vanity wall, bridging the space between the cabinets. It’s a custom feature we created specifically for the Penthouse residences.”
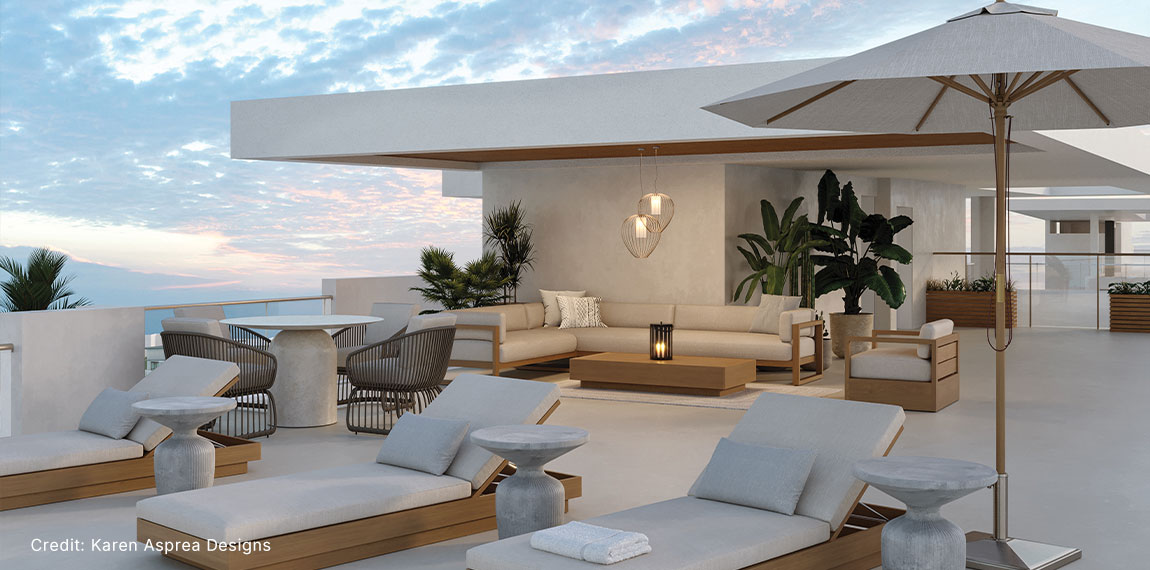
Perhaps the most unique feature of Penthouse 9C is its two levels of outdoor entertaining spaces. The wraparound terrace, accessible from the great room, features a summer kitchen equipped with a built-in gas grill – a rare feature in condominiums. This space features comfortable lounging areas or room for outdoor dining and entertaining. Above, a private rooftop retreat is perfect for both entertaining and unwinding in complete privacy.
“The views from Penthouse 9C are truly remarkable,” adds Dunbar. “From the balcony, you can take in Sarasota Bay and the iconic bridge. The rooftop level also offers a view of the marina side, adding another layer of beauty to the space.”
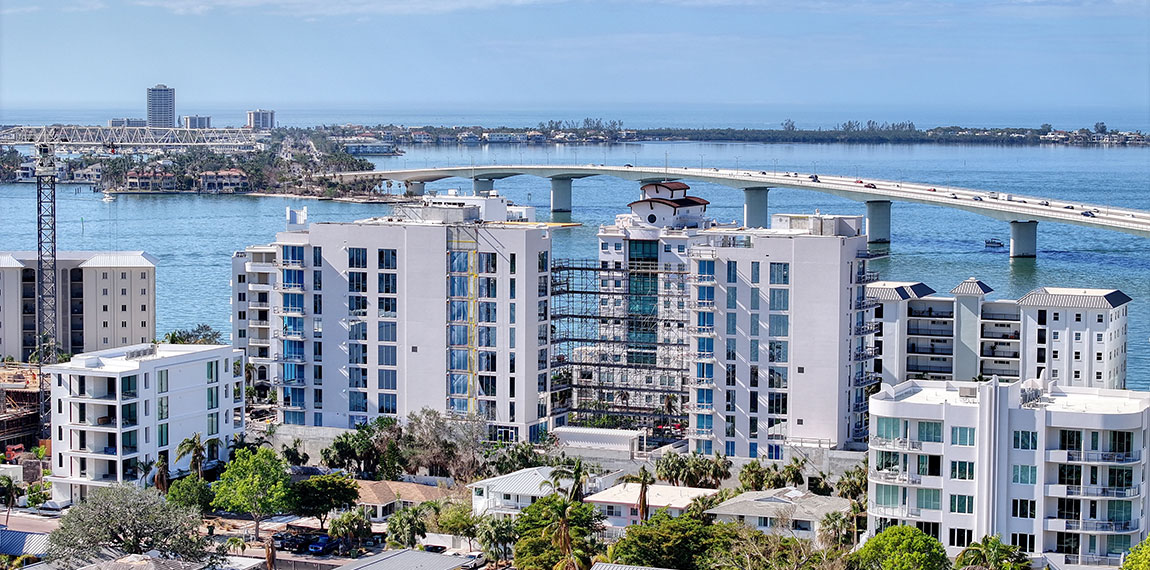
This penthouse, along with the rest of the residences at Peninsula Sarasota, is set to be completed in 2025. With the remaining condos selling swiftly, the opportunity is fleeting to savor a centrally located yet secluded lifestyle. In addition to their home, residents will enjoy numerous amenity spaces designed to feature every aspect of relaxed and tranquil living. A resort-style swimming pool and sun deck are perfect for daytime leisure, while the Rooftop Residents’ Lounge welcomes evening gatherings of friends and neighbors. Spacious common areas, a wine storage room, a fitness center and amenity spaces have been designed by the renowned Karen Asprea Studio of New York to create a natural, spa-like sanctuary.
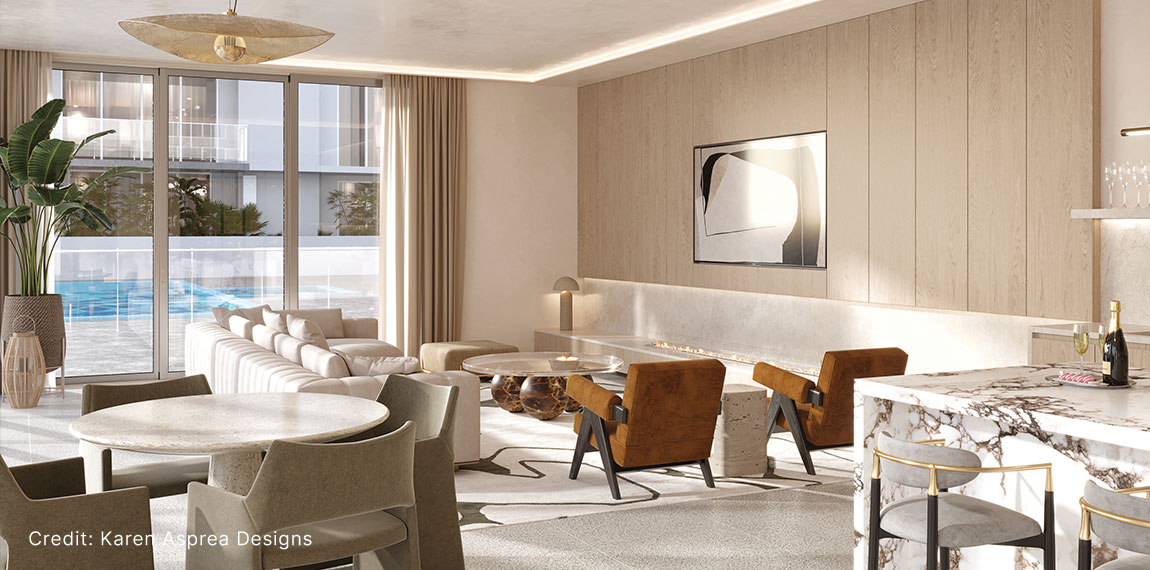
Only a few residences remain available at Peninsula Sarasota, priced from $4.5 million. For more information and to preview available floorplans, Peninsula Sarasota’s Sales Gallery is open daily at 1300 Main Street. Visit PeninsulaSarasota.com or call 941-655-9669 to schedule your Virtual Experience tour today.