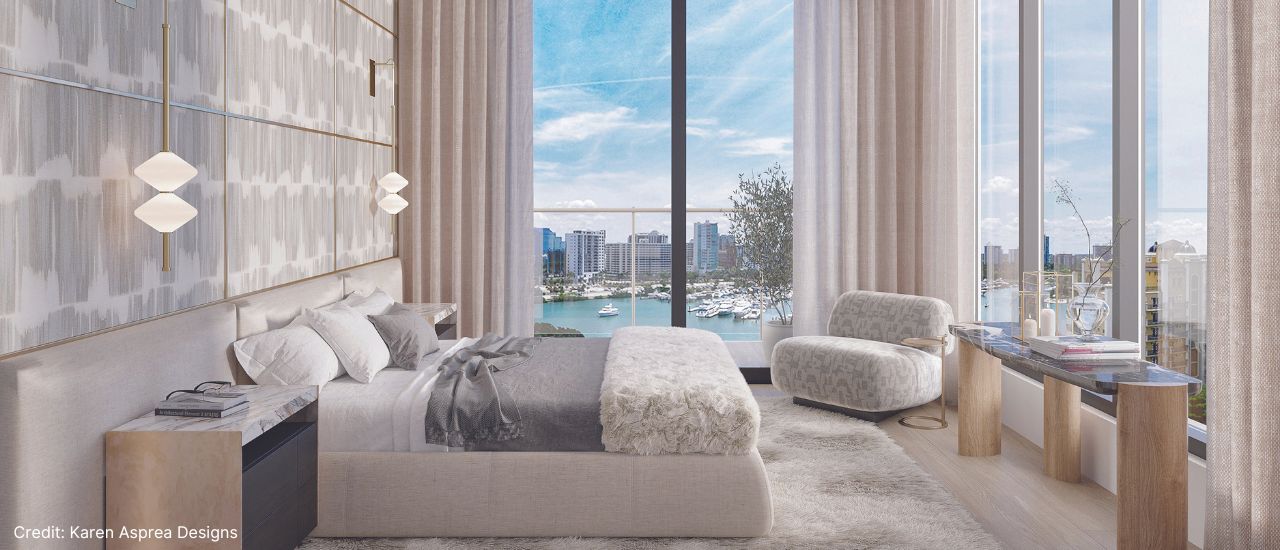
ONLY 5 RESIDENCES REMAIN - MOVE IN 6 MONTHS

 <
<

March 25, 2024 | Read Time: 5 minutes
Watching boats drift into the glistening waters of Sarasota Bay, seeing the city skyline twinkle in the night sky, and catching the sunset over the Gulf of Mexico in the distance – Golden Gate Point is renowned for its garden-like privacy and intimate appeal. This 22-acre peninsula offers a world apart, just a short stroll from Sarasota’s dynamic downtown. This exceptional Sarasota penthouse is offering an opportunity for its fortunate owner to savor an idyllic location with sunrise-to-sunset views from a trio of vantage points.
Peninsula Sarasota has captivated homeowners with its boutique design concept that ensures just one or two residences per floor. With construction rapidly progressing and move-in anticipated later this year, only a few residences remain available. Penthouse 9C offers 3,068 sq. ft. of living area, providing 3 bedrooms, 3.5 bathrooms, two private terraces, and its own private rooftop deck. Let’s step inside the floorplan.
The highlight of Penthouse 9C is its outdoor gathering spaces, designed to elevate Florida’s coveted indoor/outdoor lifestyle. An expansive wraparound terrace, accessible from the Great Room, beckons with its panoramic westerly views of Sarasota Bay. Here, residents can unwind in the outdoor lounging area and enjoy the convenience of the summer kitchen with built-in gas grill. The primary suite features a separate owner’s terrace, with east-facing views of Marina Jack, creating a tranquil oasis. Best of all, the penthouse features a private rooftop retreat. This exceptionally private escape is the ideal destination for entertaining or simply relaxing.
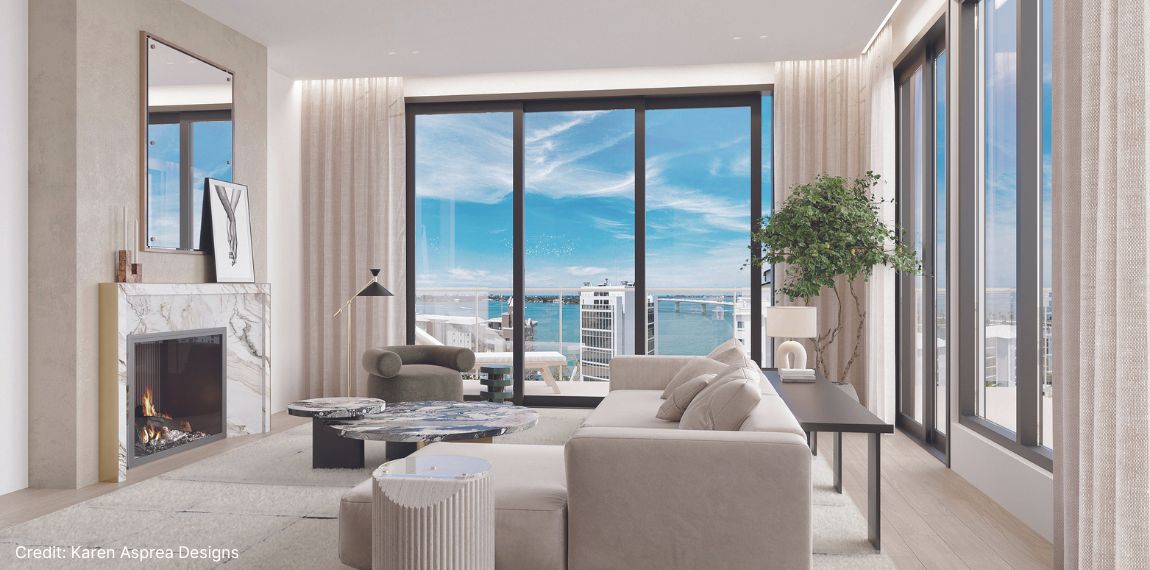
This Sarasota penthouse interior spaces are equally impressive. Its spacious, open floorplan seamlessly connects the kitchen, living room, and dining room to create a relaxing and inviting ambiance. Thoughtful design details abound, with calming décor, natural, neutral color palates, and either stone slab or engineered hardwood flooring enhancing the space’s aesthetic appeal. Accent walls are artfully illuminated by integrated LED lighting, cleverly concealed in unexpected places to cast a soft, ambient glow. Homeowners can further personalize their space by opting for a feature wall in the living room, complete with a bio-fuel fireplace that adds another captivating focal point. Yet the true showstopper of the great room is the soaring 10’ floor-to-ceiling windows that grace every wall, flooding the residence with natural light and encapsulating the quintessential Sarasota lifestyle.
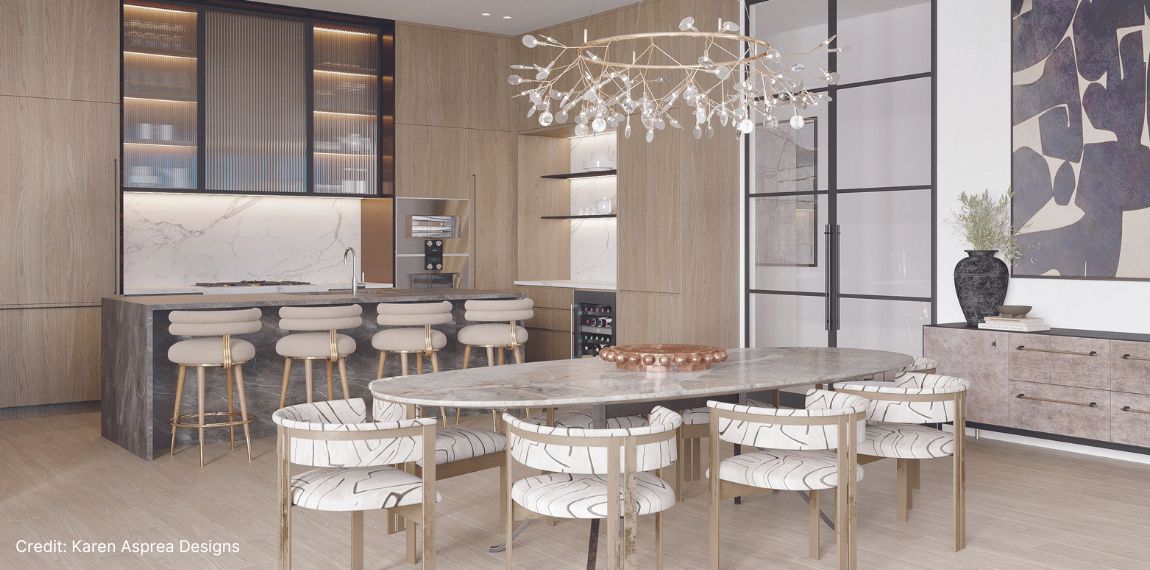
Central to the penthouse is a designer-curated kitchen that will delight any chef. The kitchen’s design is a seamless blend of form and function, featuring stone and soft-wood accent walls, sleek European-inspired cabinetry, quartz countertops, and an under-counter wine cooler. A waterfall island serves as both a dramatic focal point and a practical prep station or breakfast bar. A premier collection of Gaggenau appliances, Rohl plumbing fixtures, designer finishes, and new technologies enhance care and convenience. Every detail has been carefully considered to make entertaining friends and family a joyous affair.
The owner’s suite is a testament to the uplifting power of natural light. Floor-to-ceiling windows envelop the space, leading the way to a private balcony accessible only from the bedroom. The spa-like owner’s bathroom is a haven of its own with captivating views of Marina Jack and Sarasota’s downtown. Featuring a spacious soaking tub, a glass-enclosed walk-in shower, and quartz countertops, the bathroom’s crisp, white design creates a rejuvenating retreat.
A versatile den space is unique to the C floorplans. Separated from the great room by a sliding glass door, this area offers a sense of privacy for work while allowing natural light to fill the room. Penthouse 9C also features two generously sized guest suites for visiting family or friends. Each bedroom boasts its own view of Marina Jack, while spacious walk-in closets and well-appointed bathrooms ensure every visitor has a peaceful retreat to call their own.
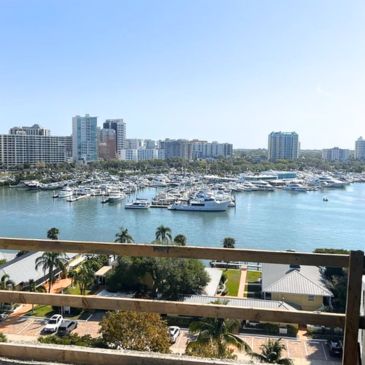
Just an elevator ride away, Peninsula Sarasota’s elevated amenity deck combines mesmerizing views with intimate spaces for every occasion. A resort-style swimming pool and sun deck are perfect for daytime leisure, while the Rooftop Residents’ Lounge welcomes evening gatherings of friends and neighbors. For residents focused on health and wellness, a state-of-the-art Fitness Center features the latest high-tech cardio and strength equipment. Spacious common areas, a wine storage room, and amenity spaces have been designed by the renowned Karen Asprea Studio of New York to create a natural, spa-like sanctuary.
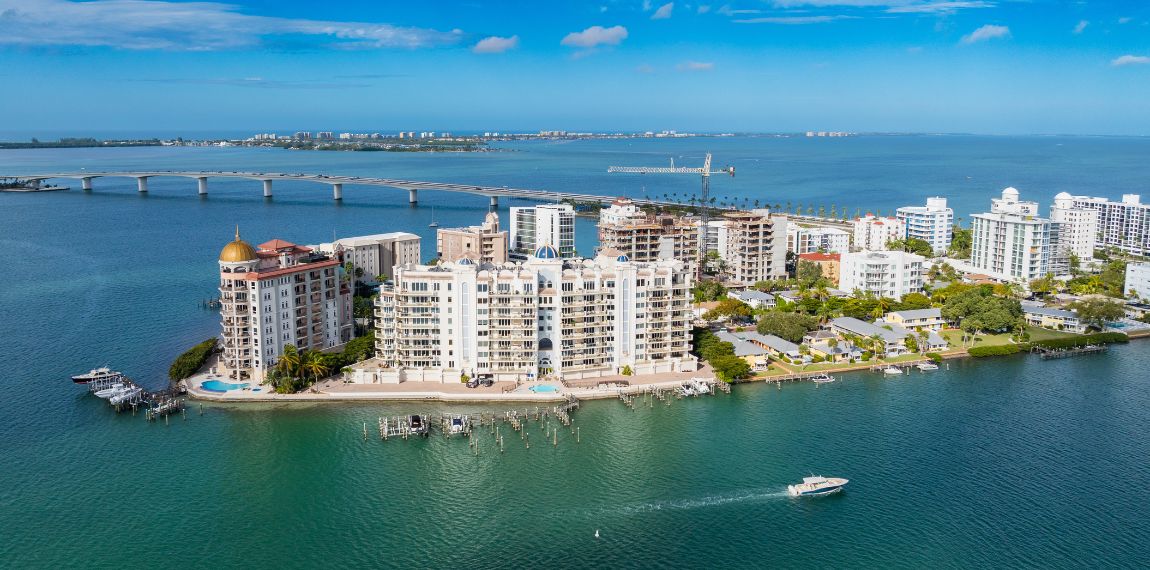
With delivery scheduled for late 2024, Peninsula Sarasota is rapidly approaching sellout. Future residents will enjoy a private setting on Golden Gate Point, wrapped in everything they love about Sarasota. The region is a mecca for arts and culture, with museums, art galleries, concert halls, and theaters just a short stroll from home. Waterfront adventures abound with the nearby Hart’s Landing and Marina Jack for boat charters, fishing, kayaking, and paddle boarding throughout Sarasota Bay. Beach lovers cherish the powder-soft white sands of Lido Key and Siesta Key. Foodies and fashionistas enjoy spending the day at St. Armands Circle, filled with boutique shops and five-star dining venues.
Only a few residences remain available at Peninsula Sarasota, priced from $4.5 million. For more information and to preview available floorplans, Peninsula Sarasota’s Sales Gallery is now open daily at 1300 Main Street. Visit PeninsulaSarasota.com or call 941-655-9669 to schedule your Virtual Experience tour today.