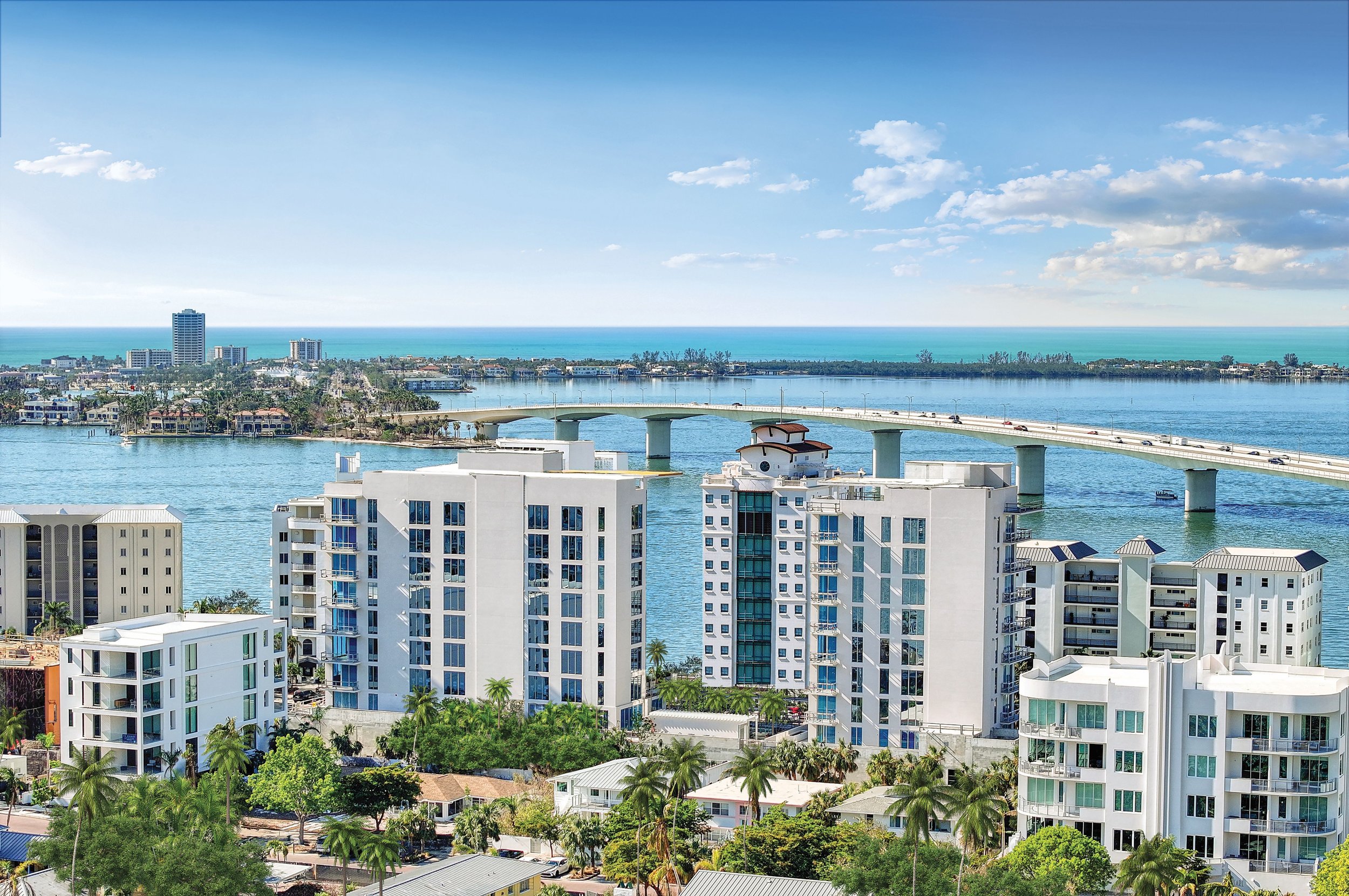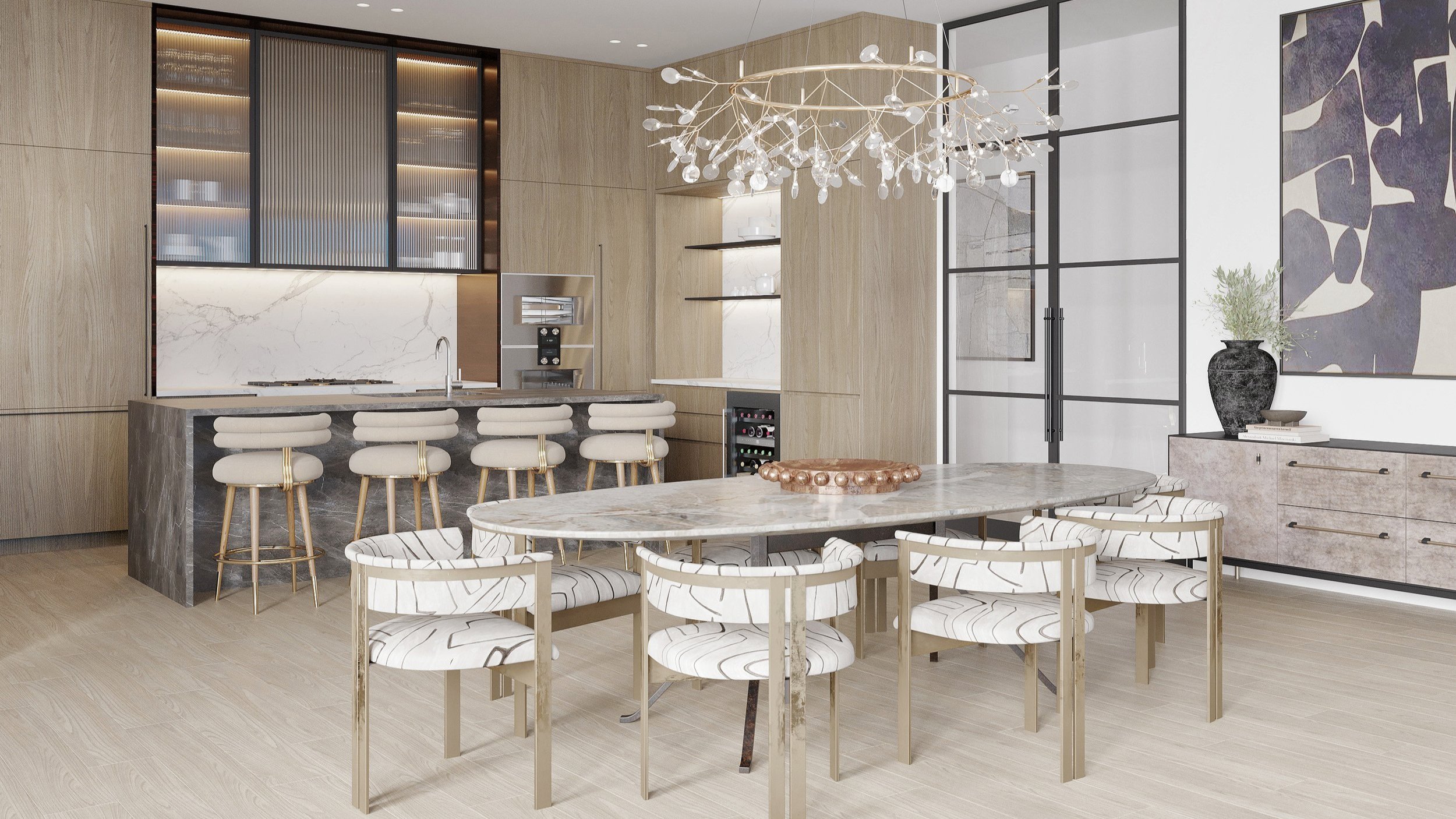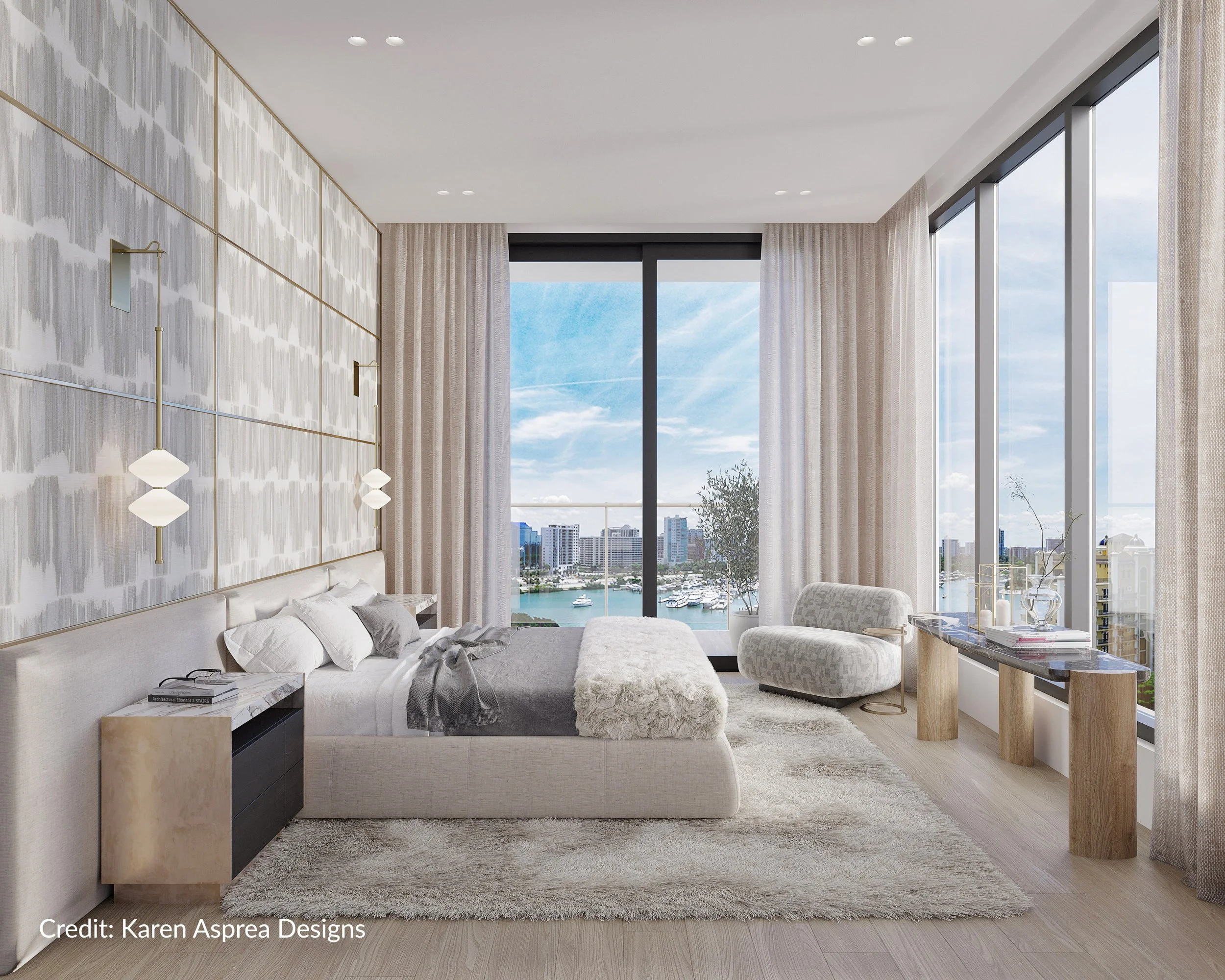
A Luxury Boutique Condominium, Ideally Located on the Quiet Side of Downtown Sarasota
Welcome to Peninsula Sarasota condos, a limited collection of exceptional residences in an intimate setting overlooking Sarasota Bay. All within walking distance of Sarasota’s vibrant downtown lifestyle, beautiful beaches and Florida’s most dynamic arts-and-culture scene.

LIFE ON POINT

Intimate by Design.
Private by Choice.
Immediate gratification has never felt so luxurious—or so effortless. Awake in your spacious, calming retreat and ride your private elevator down to the resort-style swimming pool and the state-of-the-art fitness center.

Explore Peninsula Sarasota
View our photo and video galleries.
Zen for Downtown
Sarasota Living
Created with a vision of thoroughly modern spaces that transform every dream of a sumptuous sanctuary into reality, it melds the surrounding environment with contemporary design and a zen-like ambiance.
Driven By Innovation And Mastery
Peninsula Sarasota is a visionary new development led by Sam Gault of Gault Family Companies. For the past 16 years, Gault has raised the bar for luxury custom-home construction in Fairfield County, Connecticut, and Sarasota, Florida.


















